A Sustainable Community
for the Generations
Together, let’s envision a thriving community that harmoniously balances the needs of our current residents with the ecological needs of the natural desert environment—a place where sustainability forms the foundation for an enduring legacy that serves both present and future generations.
Vision
LoveMore Ranch’s 5 Core Pillars help guide our decisions and set SMART goals towards achieving our mission of setting a new standard for sustainable development in the High Desert.
1 / Nature
We aspire to create a community where residents live and work in symbiosis with the natural world, adapting to the seasonal and climatic changes of the desert. Our design integrates these natural shifts into every facet of the landscape, architecture, and communal spaces.
2 / Sanctuary
LoveMore Ranch will serve as a sanctuary, offering residents a serene and tranquil retreat for restorative solitude.
3 / Community
Our aim is to cultivate a purposeful, regenerative community that prioritizes shared spaces for residents and their guests, promoting meaningful connections and a strong sense of belonging.
4 / Lifelong Learning
LoveMore Ranch is designed to nurture holistic growth by offering diverse opportunities for learning and creativity across all ages, with features such as outdoor play areas, fitness studios, community gardens, and the enriching ‘Thought Lounge.’
5 / Be a Model
LoveMore Ranch strives to set a new standard for sustainable development by establishing innovative practices in environmental, social, and governance domains.
Community Connection
Ask a question. Leave a comment. Your ideas are our inspiration.
Frequently Asked Questions
-
I’m Axel Cramer, owner of 61650 Alta Loma Dr. As a 5th generation San Diegan, I moved to LA in 2017 to be closer to my wife, Sahara, a musician. My love for the outdoors, from surfing and backpacking to climbing in Joshua Tree, has always been a big part of my life. Sahara and I fell in love in Joshua Tree, and the park’s beauty and energy have been profound sources of inspiration for me.
Joshua Tree’s unique landscape has taught me lessons in disciplines ranging from calculus to physics, and its natural wonders continue to inspire me. My academic background includes mathematics and music from UC Berkeley. I founded the social enterprise “Thought Lounge” to promote meaningful, face-to-face dialogue in our digital age and later pursued an MBA at UCLA to learn about scaling projects with integrity. Specializing in impact investing, I worked on projects that balance financial returns with social and environmental benefits. Now, with LoveMore Ranch, I aim to apply these experiences to create a model sustainable community in the High Desert.
-
LoveMore’s mission is to set a new standard for sustainable development in the High Desert. We are committed to creating a thriving community that equitably balances the needs of residents, guests, and the wider community while ensuring a harmonious relationship with the desert's unique ecosystem. By integrating innovative practices and thoughtful design, we aim to promote social well-being and environmental stewardship, ensuring a lasting positive impact for all stakeholders.
-
LoveMore Ranch’s 5 Pillars of Generative Community Development help guide our decisions and set SMART goals (specific, measurable, achievable, relevant, time-bound) towards achieving our mission:
NATURE: LoveMore Ranch residents will live and work in harmony with nature, adapting to the desert’s seasonal and climatic changes. Our design incorporates these natural shifts into every aspect of the land, buildings, and community.
SANCTUARY: LoveMore Ranch will be a sanctuary; a place of retreat and silence readily available to residents.
COMMUNITY: LoveMore Ranch will be a purposeful and regenerative community with spaces dedicated to gathering for residents and their guests.
LEARNING: LoveMore Ranch spaces are designed to engage the body, mind, emotions, and spirit, inspiring learning and creativity for all ages. Whether through outdoor play areas, exercise studios, community gardens, or the “Thought Lounge” learning space, every environment fosters a holistic experience.
BE A MODEL: LoveMore Ranch will set a benchmark for sustainable development in the rapidly growing, unincorporated desert community of Joshua Tree. It will establish new standards for environmental, social, and governance best practices in an area that currently lacks best precedents.
-
61650 Alta Loma Drive is one of the last developable, single-residential-zoned properties within 10 miles of the West Entrance of Joshua Tree National Park. At 19 acres, zoning allows for 57 to 114 homes, but we plan to develop 64 lots to balance density with preserving the natural habitat.
Growth & Sustainability: The number of visitors to Joshua Tree has been growing at 20% annually, with over 3.5 million visitors each year. With lower temperatures and lower prices in the High Desert compared to the low desert, among many other compelling factors, it is very likely that the population will increase in years to come. Our project addresses this growth by providing a model for sustainable development, which the county can use as a precedent for future housing plans.
Design Approach: We’ve partnered with the renowned Ekistics firm to design a plan that integrates high-density areas with untouched desert spaces. This approach, guided by our 5 Pillars of generative community development, maintains habitat and optimizes resource use.
Cost & Regulations: Development costs required by the jurisdiction exceed $10 million, including a state-of-the-art wastewater system and adherence to San Bernardino County regulations. Despite these costs and regulatory constraints, we are committed to sustainable practices.
Aesthetic Integrity: Our design avoids uniform, low-quality tract homes. Instead, we will build customized, high-quality homes with organic architecture from Burgeoning Architects, reflecting Joshua Tree’s unique aesthetic.
The development will set a benchmark for integrating residential growth with environmental stewardship, preserving natural spaces, and ensuring high-quality living standards.
-
We plan to use minimal street lighting—ideally none—to preserve the stunning night views for both residents and neighbors. The acclaimed sustainable town planning firm Ekistics has designed the layout of LoveMore Ranch to maximize views for each home. By leveraging the property’s 7% grade and staggered lots, the design ensures that each home benefits from unobstructed views while minimizing disruption to neighbors. Additionally, we will preserve nearly 100% more natural vegetation compared to average RS-zoned properties in the area, maintaining the property’s beautiful desert landscape.
-
The property features 26 native plant species, including jojoba and the Western Joshua Tree. Our Biological Assessment and four years of personal observation confirm the absence of Burrowing Owls and Desert Tortoises. Western Joshua Trees, spaced about 1 per 2 acres upon acquisition of the land, will be preserved on several home lots and community areas. Today, more baby trees have cloned and sprouted, bringing the number to 25 trees less than 1 meter and 25 trees between 1 and 5 meters. Any trees that require disturbance within the required buffer radius will be properly handled by a licensed arborist and mitigated in compliance with the Western Joshua Tree Conservation Act, which requires significant fees to be paid into a fund to protect the species.
We aim to preserve 20% more natural desert landscape compared to our RS-zoned neighbors within a 1-mile radius, and our current plan exceeds this goal by over 100%. Additionally, we plan to plant more native species than we remove, ideally supported by local organizations with ample experience in the field.
-
No. There is a surplus of water resource available provided by the State Water Project via the Mojave Water Agency through the Morongo Basin Pipeline. To the contrary, the ample water resource is a reason you could expect changes to the general plant that would indicate an increase in population, hence the need for a model sustainable development.
In terms of electrical, we intend to have a rooftop solar microgrid on the property that generates the majority of power utilized, and enables greater utilization compared to what one can do on a single property.
Although gas is available on the street, we will minimize its use due to health benefits and the fact that our solar microgrid will support all-electric appliances.
-
Three main tenets of the Joshua Tree Community Plan are:
Model for a sustainable community: At LoveMore Ranch, we aim to achieve net-negative CO2 emissions, preserve over 20% more untouched desert habitat than nearby properties, grow more plants than we remove, and educate residents and park visitors on desert ecology.
To achieve these goals, we will maintain natural habitat while providing appropriate housing density. Our energy needs will be met with a 100% renewable solar microgrid, and all homes will feature electric appliances and EV fast-charging ports. Water management will involve recycling greywater and stormwater, supported by a comprehensive filtration system and advanced wastewater treatment.
We will use state-of-the art sustainable construction materials and techniques, including a Cross-Laminated-Timber framing system (“CLT”) to ensure a net-negative carbon impact. Additionally, residents will benefit from education on desert living, native plant walks, and a partnership with CoHarvest for local micro-farming and food distribution.
Responsible Growth: At LoveMore Ranch, we exceed regulations with “Dark Sky” lighting and rigorous environmental and engineering standards. We preserve the community's aesthetic through artistic and educational programs, partnering with local organizations.
We’ll share our sustainable practices via a dedicated course and explore affordable housing with local stakeholders. We also aim to enhance development codes for sustainability and practice strong governance through community engagement, an ESOP for long-term decision-making, and professional management.
Connection / Gateway to Nature: Our design focuses on deeply connecting residents with Nature and the National Park through a variety of features:
Outdoor Learning Environment: A free-form, natural space designed to stimulate physical, mental, and emotional engagement. This area will teach children about temperature, wind, humidity, native plants, geology, and wildlife through interactive, multi-sensory experiences like "smell gardens" and ADA-accessible features.
Education Programs: We will use nature and Joshua Tree National Park as educational tools. Our “Thought Lounge” will host after-school programs, guest lecturers, and community events. We offer “Desert-Wise Living” and Botanical Walk programs to educate residents on sustainable nature engagement, park history, and climate impacts.
Community Engagement: The “CoHarvest” program will facilitate community gardening and foodscaping, while telescope viewing and outdoor classes in collaboration with local partners will enhance resident experiences.
-
We have two key goals for this project related to vegetation preservation:
Preserve 20% More Untouched Desert Habitat Per Acre than neighboring residential zones within a 1-mile radius. We achieve this by focusing higher density in certain areas and maintaining natural spaces elsewhere, allowing for efficient resource use through master planning.
Grow More Plants Than We Remove. We will carefully track and preserve vegetation during grading and replant it on-site. Additionally, we’ll host native desert planting classes.
While large portions of the untouched desert will be graded, the central multi-acre community area will remain largely preserved. Although disturbing the vegetation is challenging for me, I believe the project's benefits, including setting a higher standard for future developments and fostering a deeper connection with nature, far outweigh this concern.
-
A comprehensive drainage study has been completed, and stormwater mitigation has been designed to handle a 100-year flood risk. The plan also addresses the large arroyo flowing through the neighboring property to the west and touching the northwest part of LoveMore Ranch, ensuring proper management of runoff onto adjacent properties and roads to the north.
-
We’ve planned ample parking within the community, providing space for up to 5 cars per home through a combination of street parking, driveways, and garages. The entrance was strategically positioned to minimize any additional traffic impact on neighbors. Here’s a detailed breakdown based on your location:
Sunset Road: The entrance to LoveMore Ranch is on Hillview Road. Residents coming from Yucca Valley will almost always opt to take Alta Loma to Hillview, and thus you will not notice any traffic from them. Residents coming from 29 Palms side will opt to take Park Blvd. to Alta Loma, also avoiding Hillview. Residents coming from the National Park will also take Park Blvd. to Alta Loma, also avoiding Sunset.
Alta Vista: For the same reason as neighbors living on Sunset Road, those living on Hillview will see scarcely any additional traffic on their street.
Alta Loma: Alta Loma Dr. is a collector street that experiences traffic from Park Visitors, of which there are over 3 million per year. The street was designed for this heavier traffic, and it is our view that the additional traffic would hardly be noticed by those living there.
Hillview: Hillview is not a road yet, and there are no current residents between Alta Loma and the entrance to LoveMore Ranch. There is one house under construction on the NorthWest corner of Hillview and Alta Loma. The future residents there will enjoy the road and beautiful, quaint entrance created by LoveMore Ranch, but will experience more cars going down that road. As of right now, Hillview requires 4-wheel drive to navigate.
There are no visibility issues when turning right or left onto or off of Hillview, unlike Sunset Road. This clear visibility was a key factor in our decision to position the entrance on Hillview.
See our traffic and pollution study and mitigation plans attached, which was deemed sufficient by San Bernardino County.
-
Our proposed project surpasses the Joshua Basin Water District's (JBWD) Wastewater Treatment Strategy by incorporating an innovative, onsite wastewater treatment facility. Commonly known as a "Package Treatment Plant," this state-of-the-art facility has been meticulously designed by Bonadiman Water and has received approval from the relevant authorities. When compared to the conventional septic systems found in surrounding properties, our advanced treatment plant stands as a testament to progress and efficiency. Moreover, the treatment plant is designed to be odor-free, visually discreet, and an exemplar of sustainable waste management in the community.
-
This FAQ is a living breathing platform. If this is a new question or comment we will make sure to update this page with the addition on a weekly basis.
Make sure to:
Ask a question or drop us a comment on our forum to receive a direct response from us. If your inquiry is new, we may post it as a FAQ on our website.
Join our mailing list or follow us on social media. We post updates, learnings, and much more on these platforms.
Attend our public forums. Join our mailing list or periodically check our website or social media to receive notification of when these will be.
If you are a resident within a 1000 feet radius of LoveMore Ranch, all public project notices will be sent to your home in hard-copy format by the county. If you have not already received at least one such public notice, you should contact Land Use Services at San Bernardino County and see what is going on. Calling them is typically most effective (909-387-8311) but you can also send them a message here.
-
We call this project "LoveMore" in honor of my grandparents, whose boundless love and peaceful nature deeply inspired me. Their guiding principles were to "be a lover and a giver," embrace risks with optimism, and face challenges with resilience. My grandmother would answer every call with a warm "Hello and God Bless your day," while my grandfather’s favorite prayer was simply "peace." Their custom license plates read "LOVEMOR," capturing their essence perfectly. Naming this project after them reflects their belief in valuing every person, staying open-minded, and trusting that, despite deviations, everything will work out in the end.
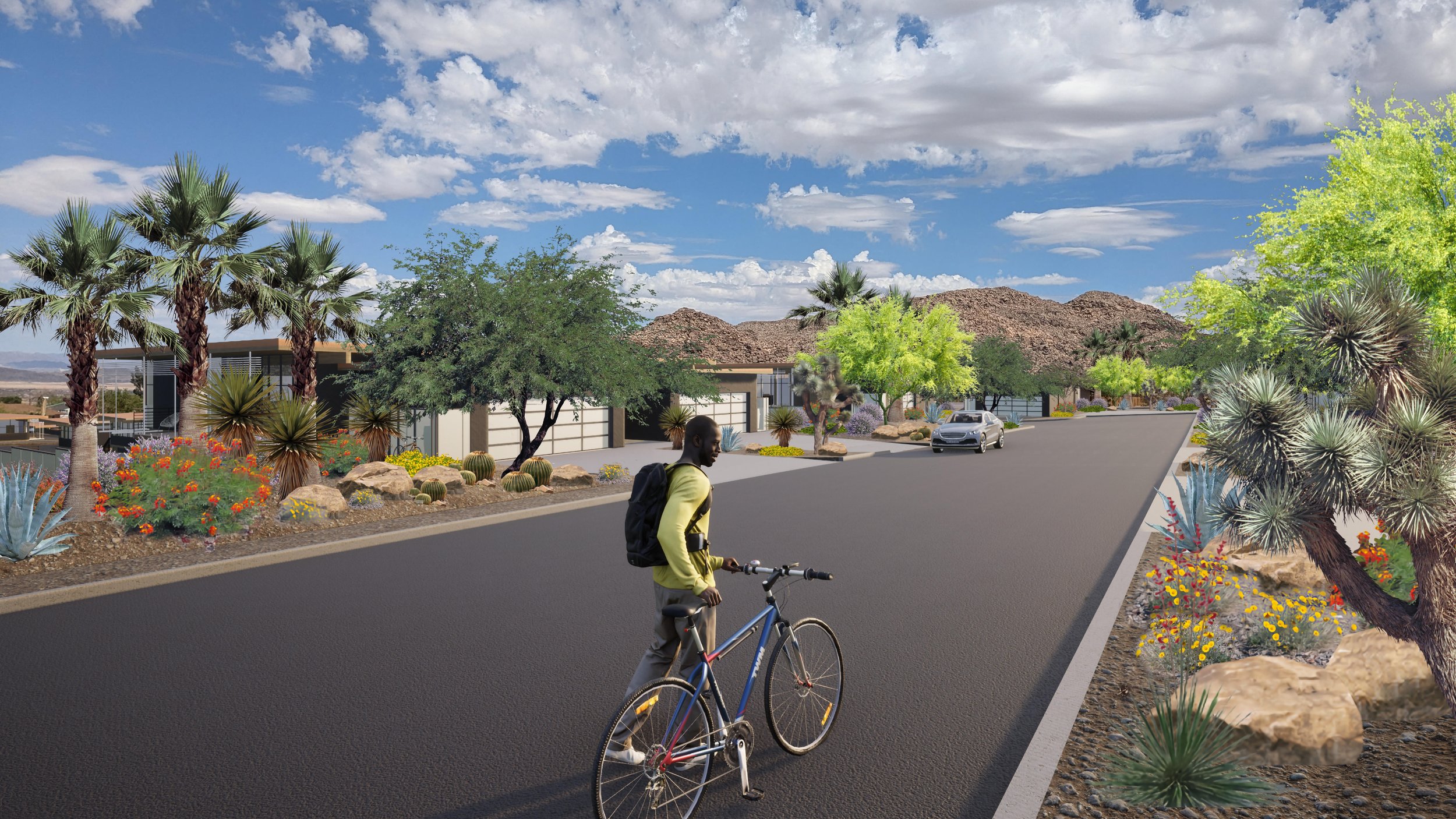
View from Street D Looking East
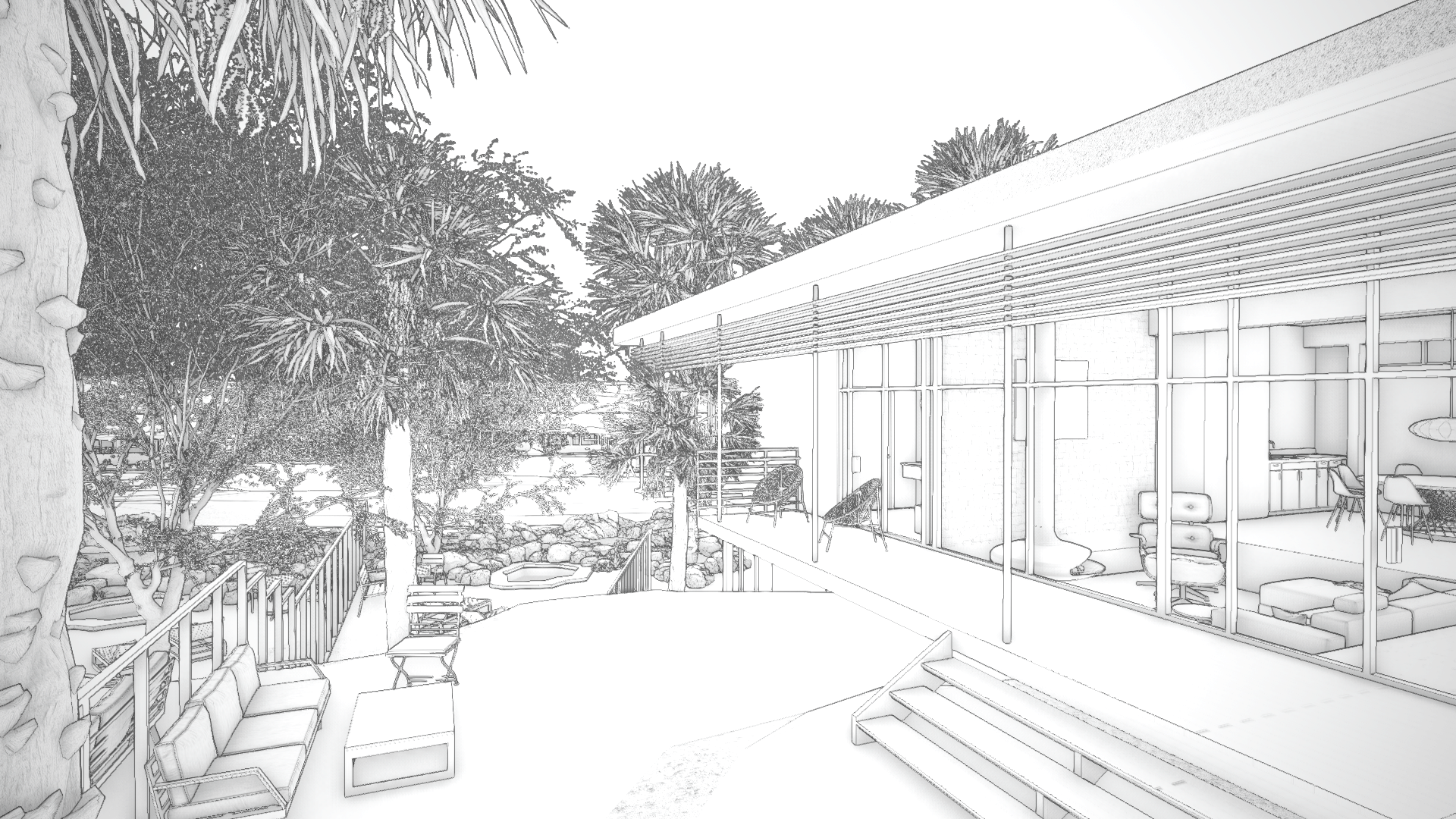
Solar Powered Homes

Landscape Plan
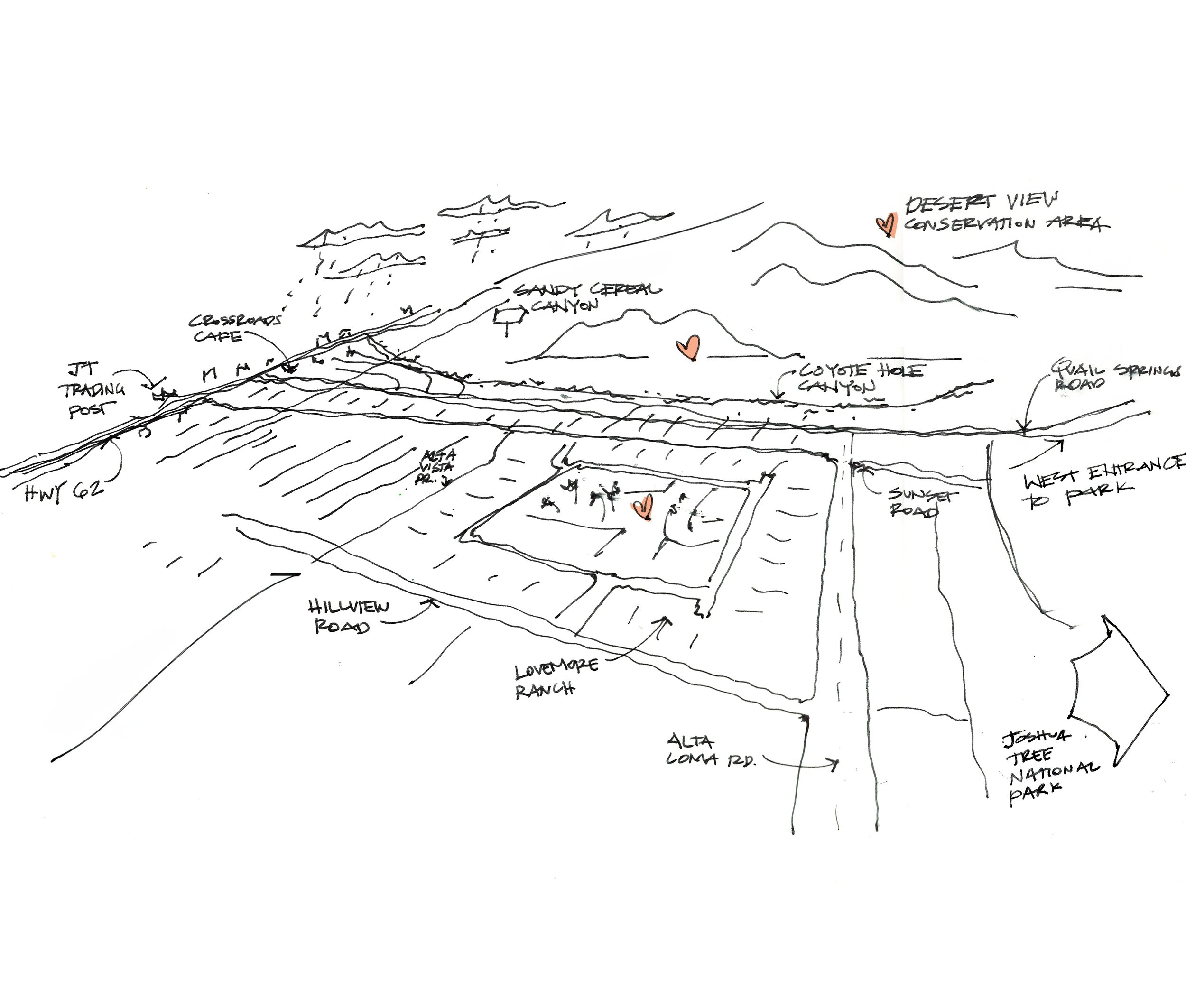
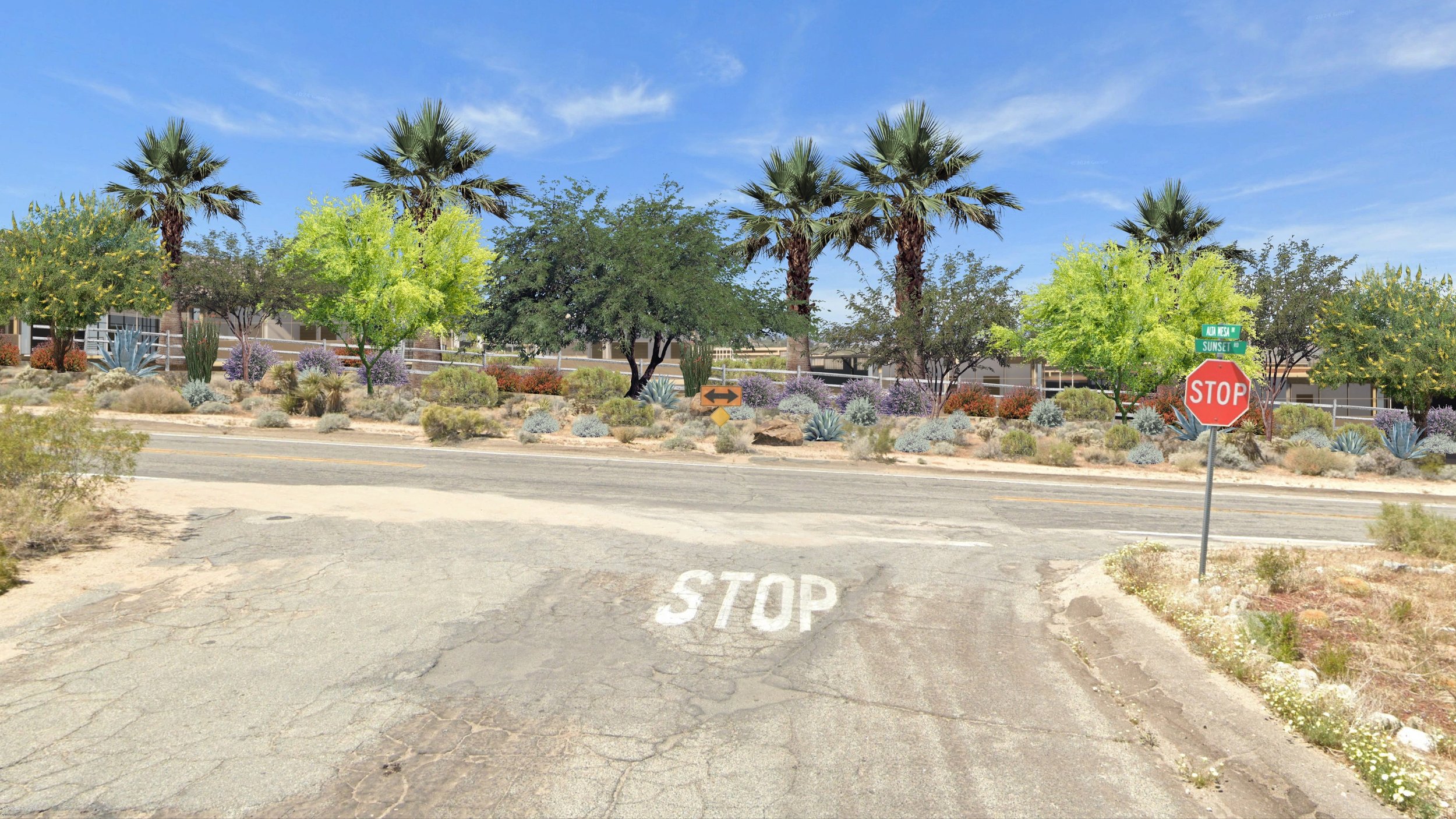
View looking west from Alta Mesa Dr. & Sunset Rd.
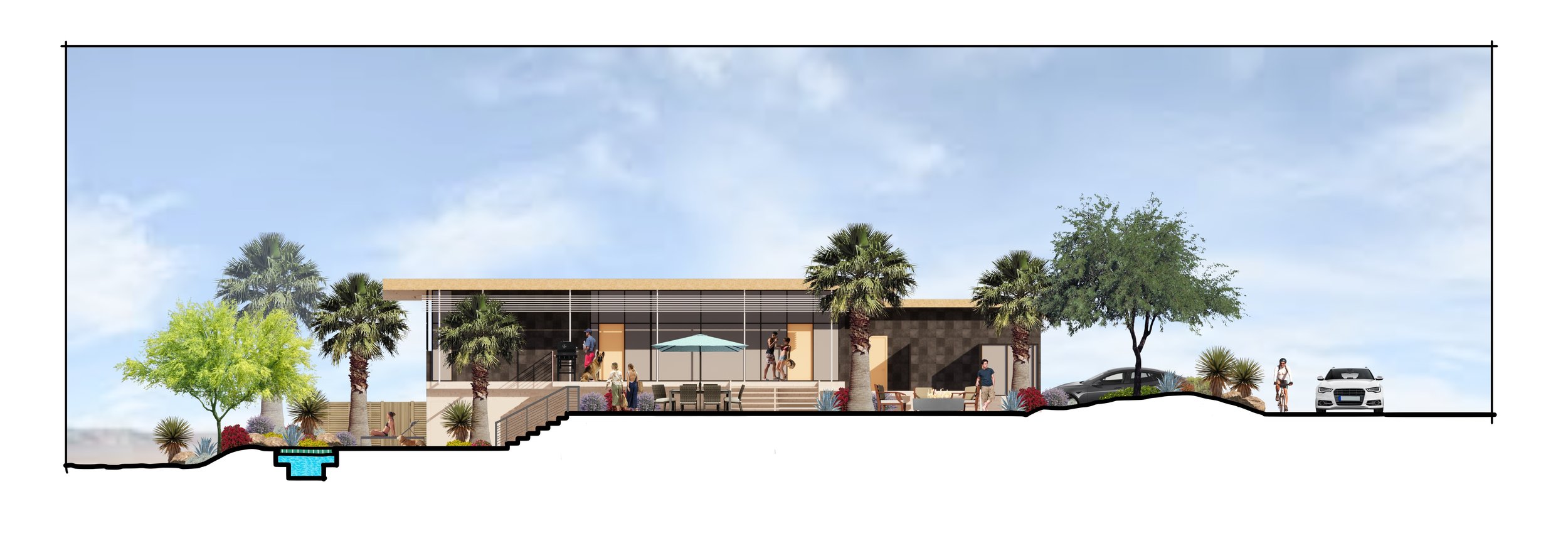
Unit section
Meet the Team
-

Axel Cramer
Founder, Steward & Neighbor
LoveMore Group -

Ron Baerg
Land Use Master Planning
EKISTICS Planning -

Mauricio Espinosa
Principal Architect
Burgeoning Architects -

Yul Roe
Principal Landscape Architect
Project Links -

Cary Packer
Associate Civil Engineer
Merrell Johnson





